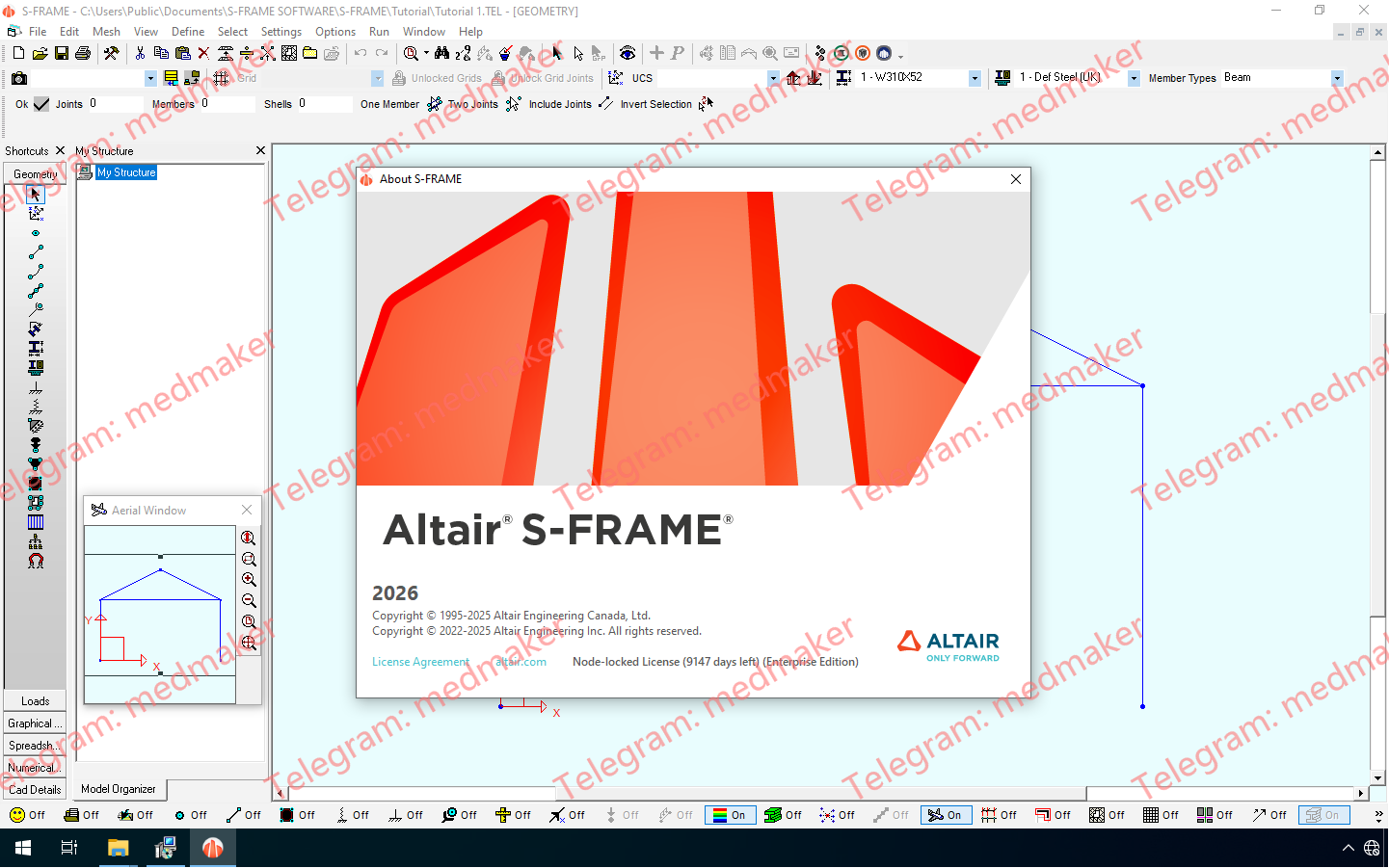
Altair S-Frame Suite 2026.0
S-FRAME Suite v2026 现已发布,此版本新增了建筑规范,旨在改善用户的日常工作流程。 可用版本: 2026.x , 2025.x ,… Altair S-Frame Suite 2026.0 Tested Pic...

S-FRAME Suite v2026 现已发布,此版本新增了建筑规范,旨在改善用户的日常工作流程。 可用版本: 2026.x , 2025.x ,… Altair S-Frame Suite 2026.0 Tested Pic...
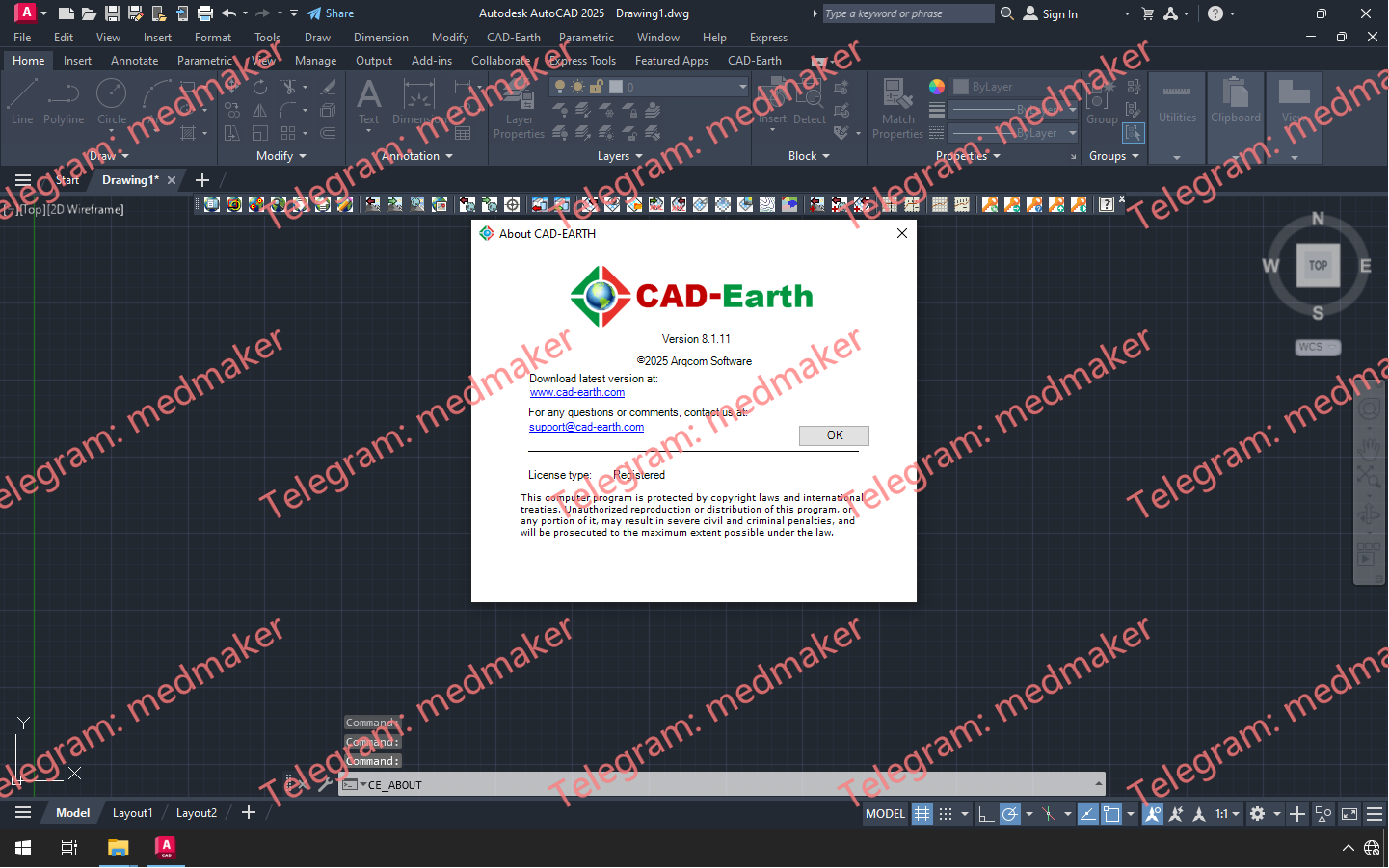
CAD-Earth 旨在轻松地在 Google Earth 和主要 CAD 程序之间导入/导出图像、对象和地形网格,并创建动态等高线和剖面图。 可用版本: 8.x , … 支持CAD版本: AutoCAD2021-2026.ex...
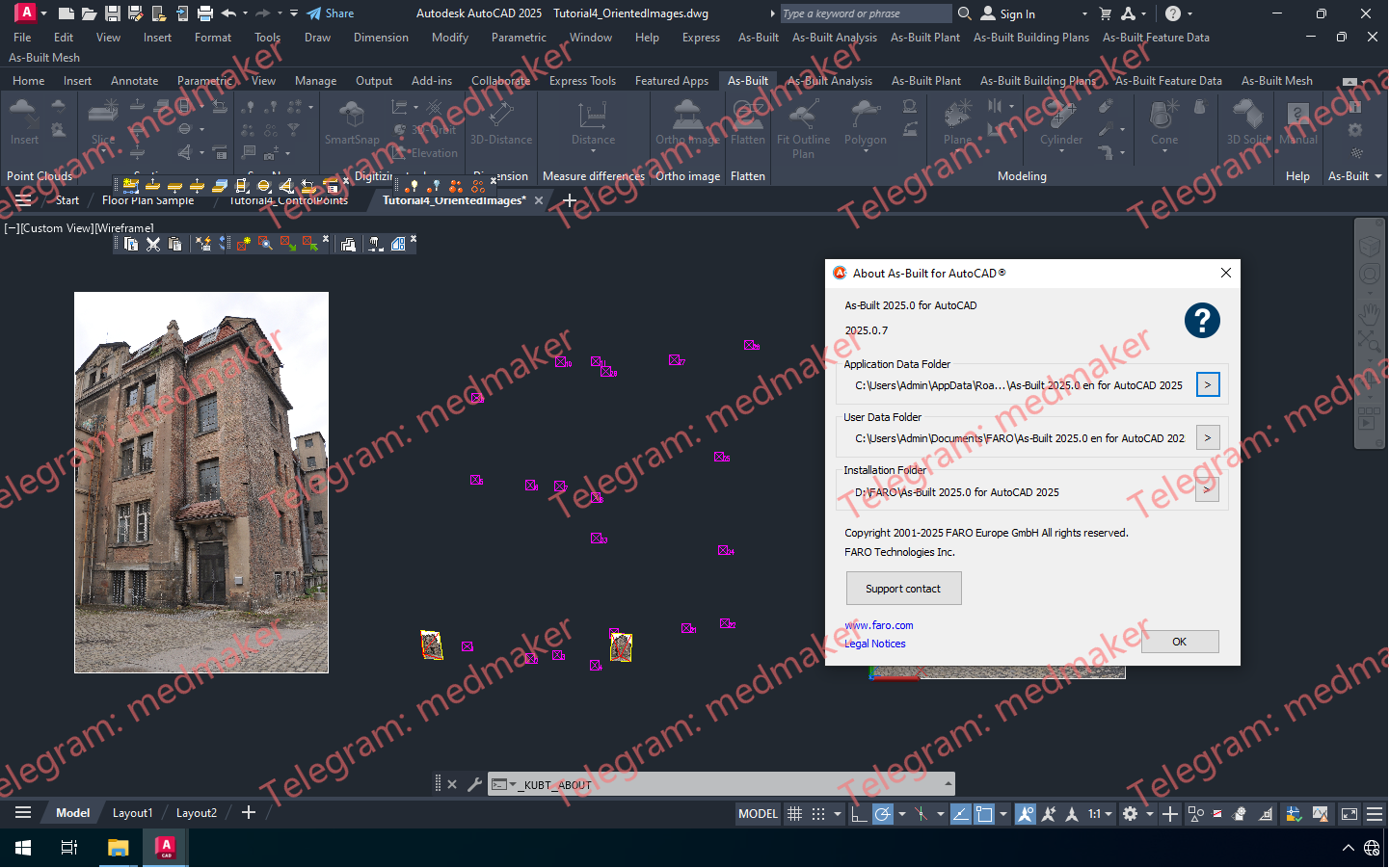
FARO As-Built for AutoCAD 是所有 PointSense for AutoCAD 产品的后续产品。它包含 PointSense Pro、Building、Heritage 和 Plant 的所有功能,并新增了其他功能...
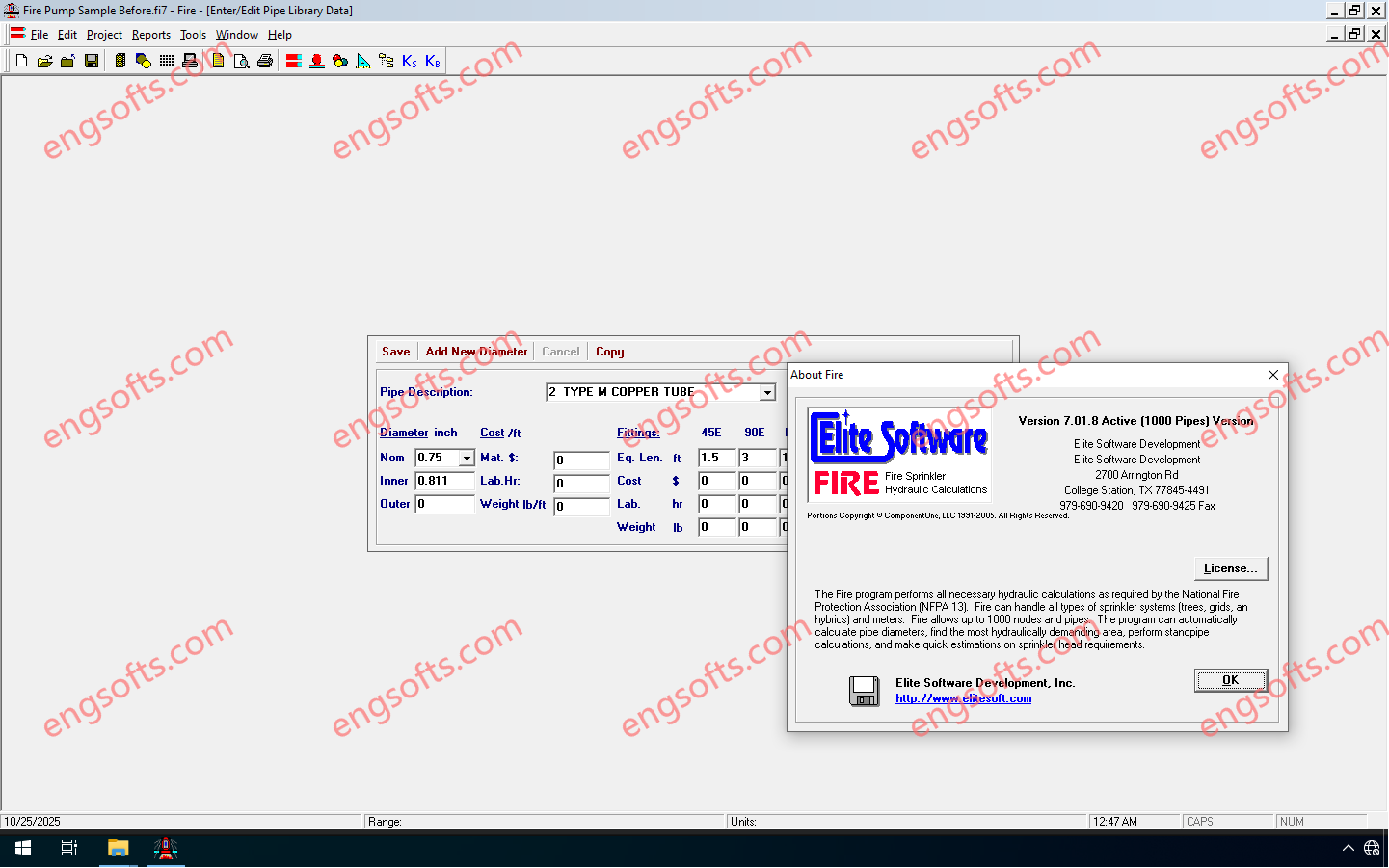
The Fire Program quickly performs all necessary hydraulic calculations as required by the National Fire Protection Assoc...
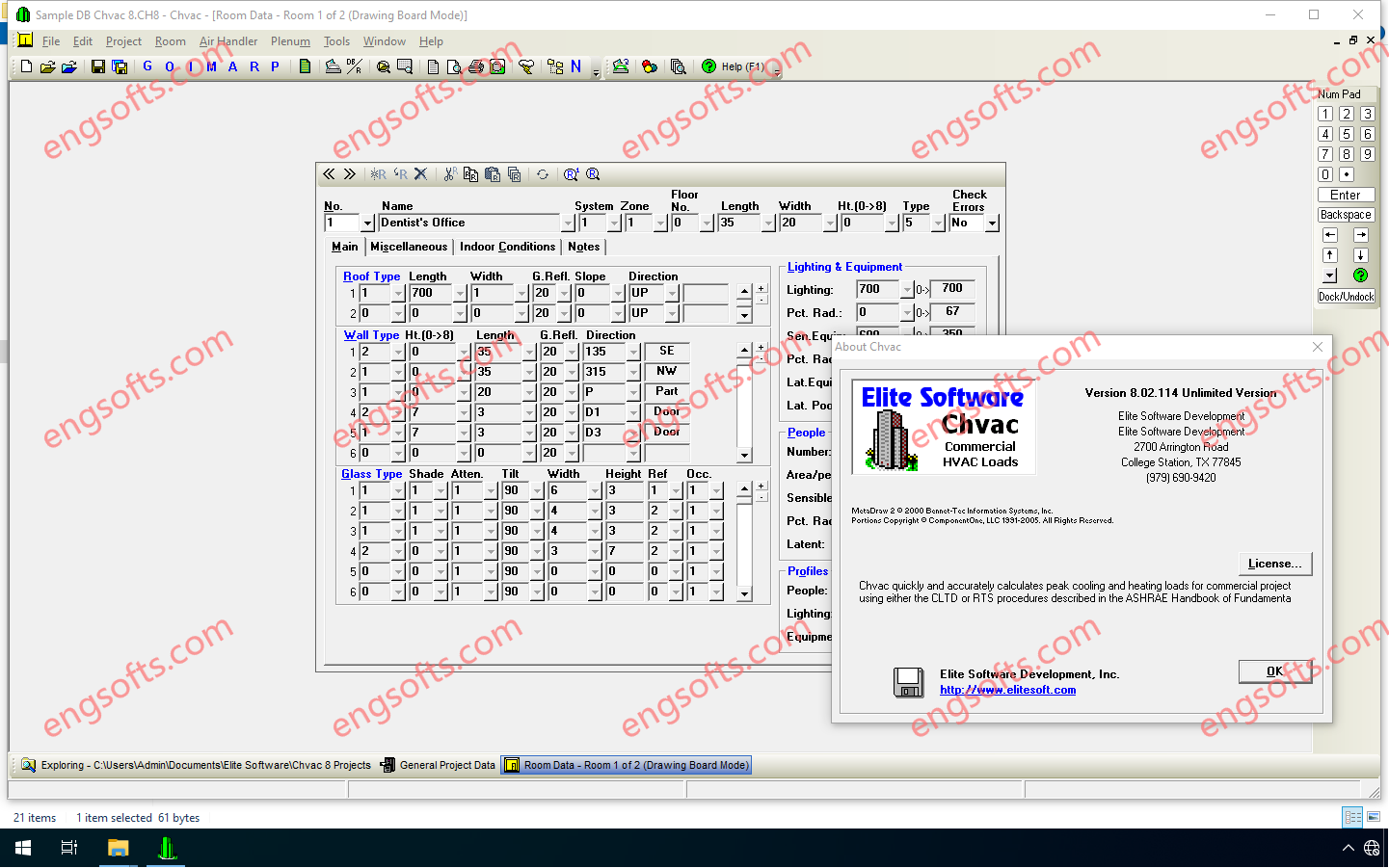
Chvac has been an industry leader in commercial load calculation software since 1979. Try Elite Software’s flagshi...
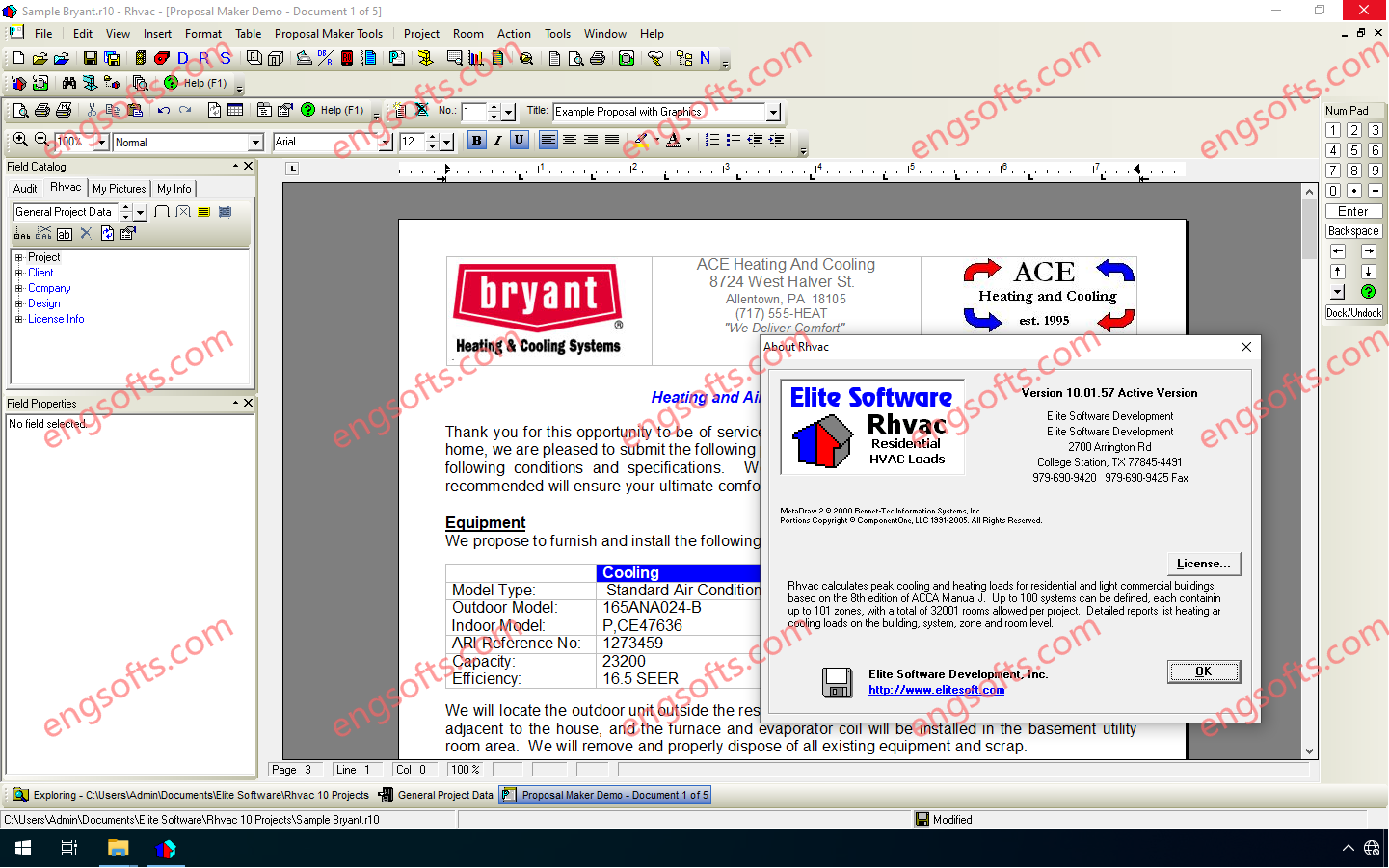
Rhvac makes HVAC load calculations, duct sizing, equipment selection, and sales proposals as easy as they can be –...
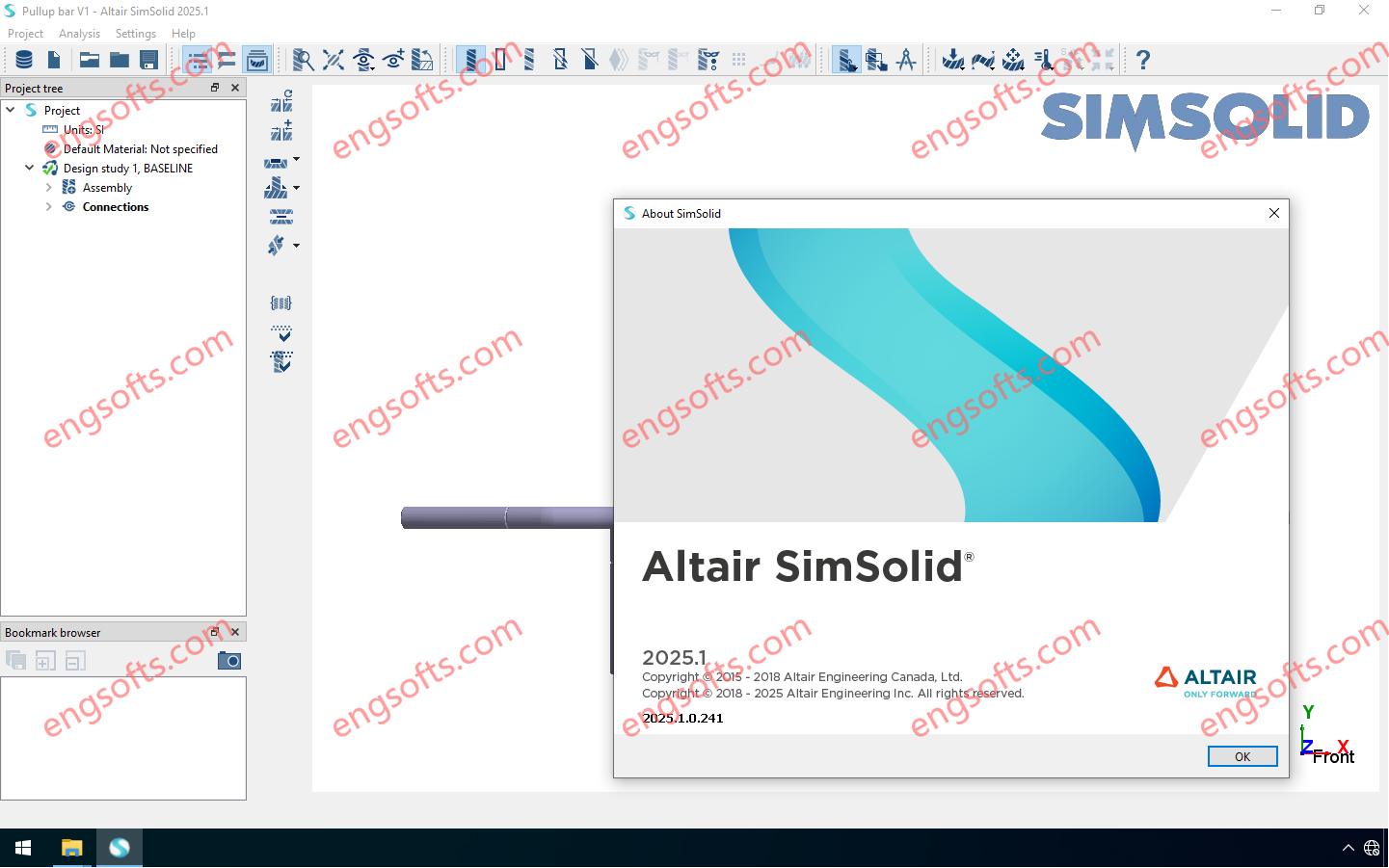
Altair SimSolid is a fast and easy-to-use structural analysis software that allows engineers to quickly analyze the stre...
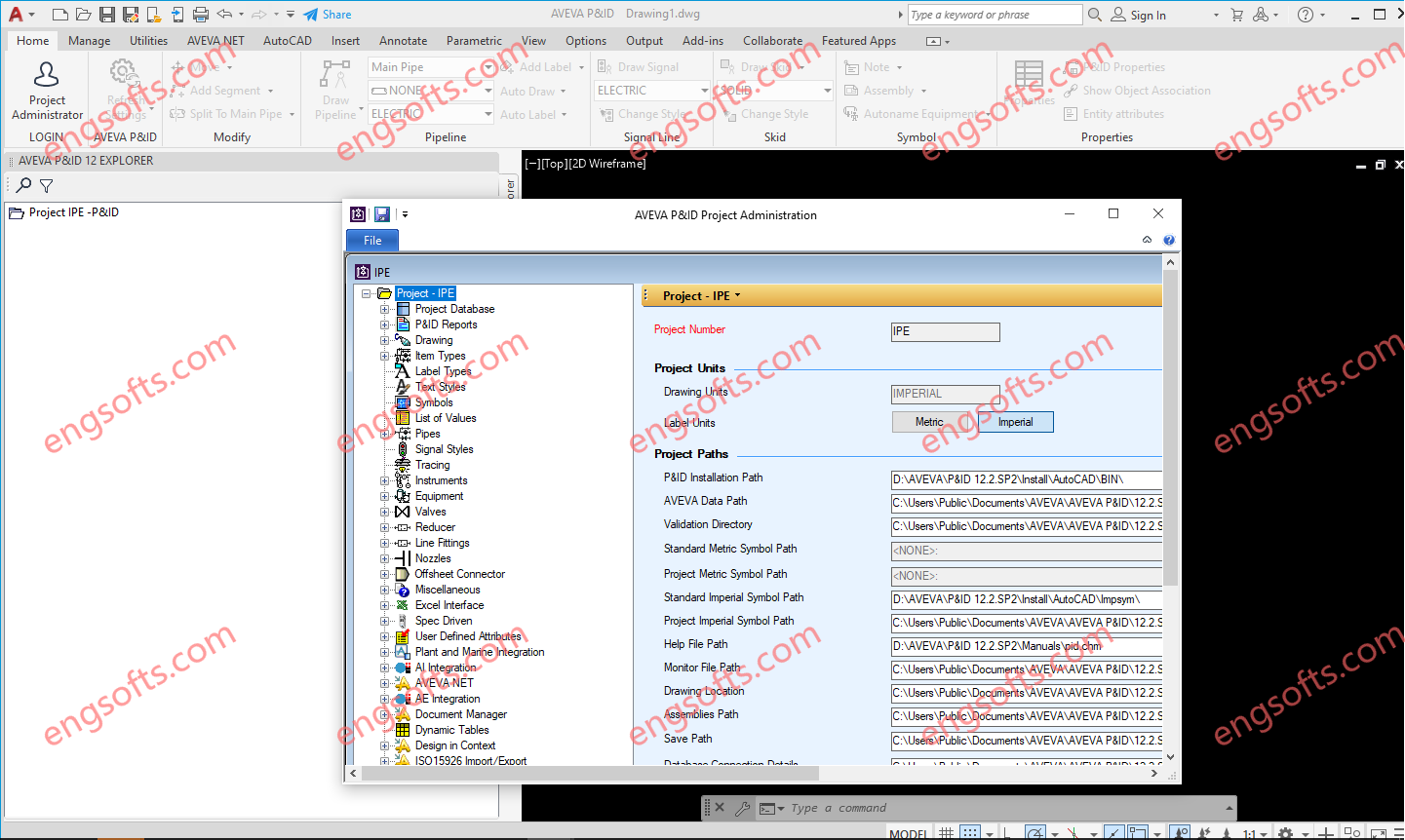
AVEVA P&ID 12.4 is an AutoCAD 2024 based application that enables the creation of intelligent P&IDs quickly and ...
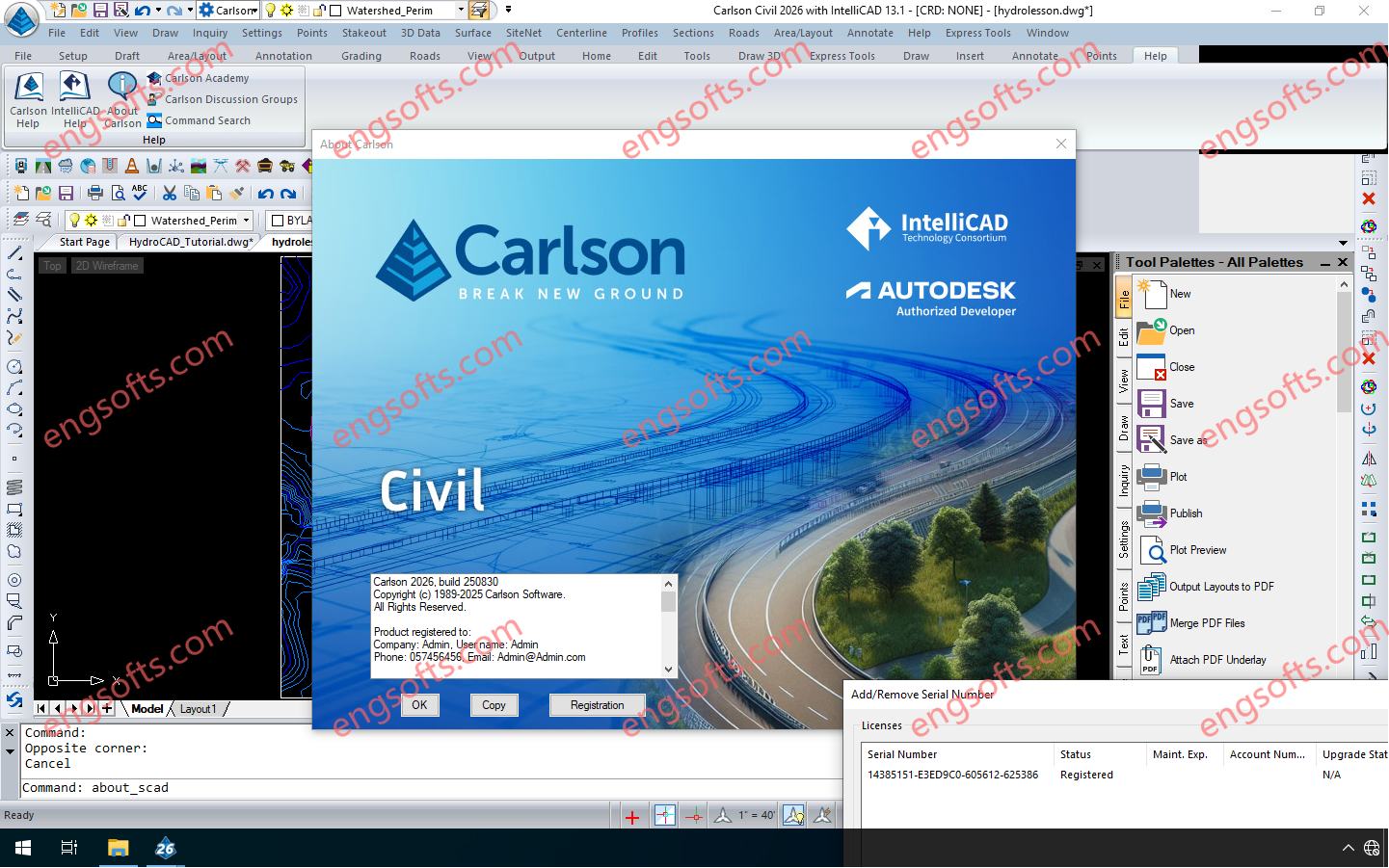
Carlson 2026 is application software for land development, civil engineering, surveying, construction, GIS and mining en...
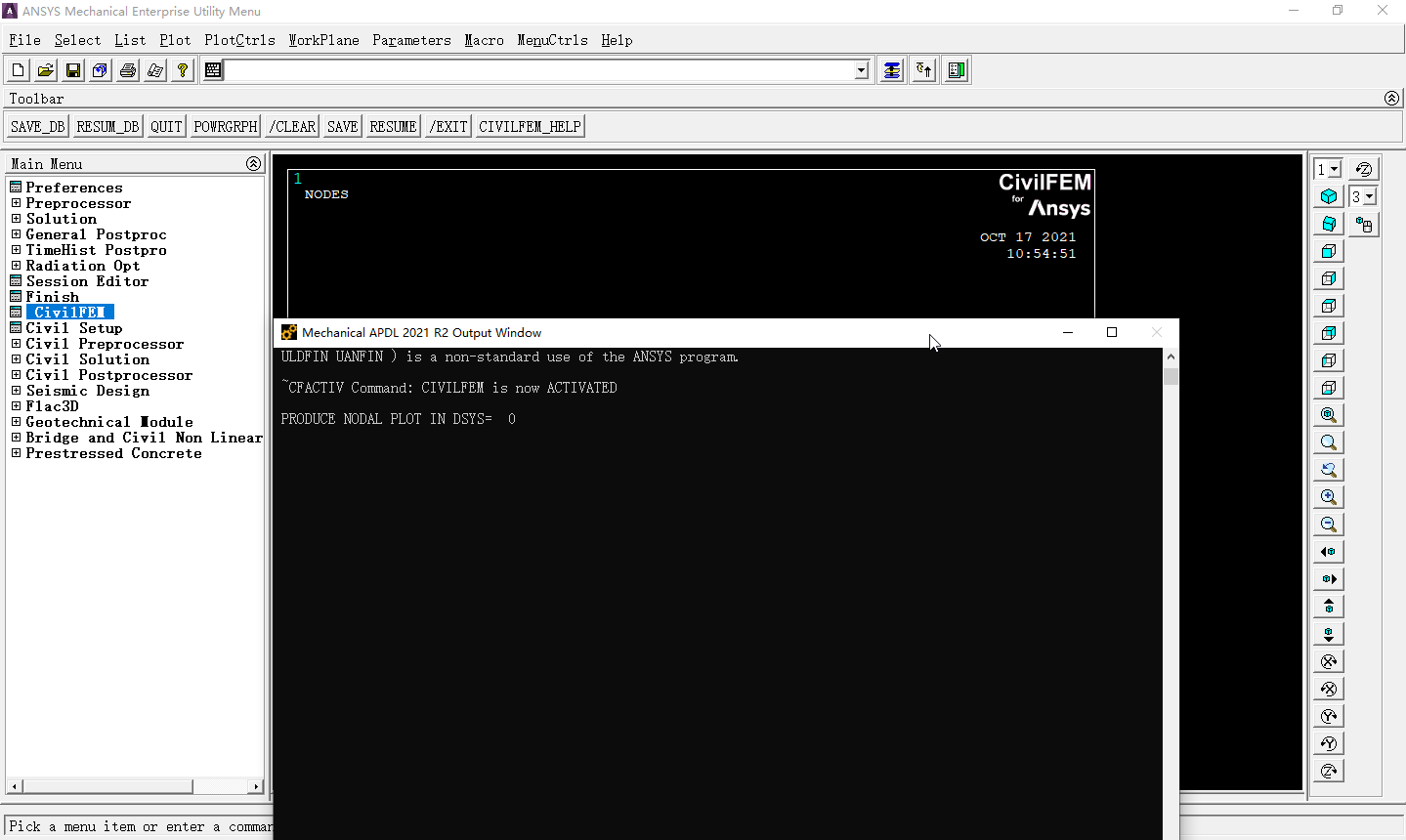
As both programs are completely integrated, CivilFEM supports all types of advanced analysis supported by ANSYS (dynamic...